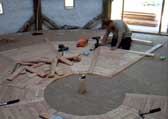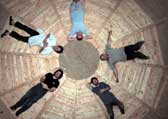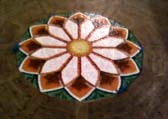New Roundhouse: Planked Floor
Timber for the wooden floor was cut in the woodland at the same time as the structural timbers were. We hired a tractor powered planking machine and turned Larch trees into floorboards there in the woodland. By the time it came to laying them they had seasoned sufficiently to be put through a thickness-planer. This is a machine that takes out any twists and warps in the wood, and produces planks all of the same dimensions.
Before installing the planks a sub-floor had to be laid to create a level platform onto which we could nail our flooring. Each joist was levelled off with an axe, or padded up with wooden chocks before the weatherproof boarding was laid. Each plank was laid in position, marked, cut with a chop-saw, and nailed down.
The Roundhouse's centrepiece was installed recently, and it is a mosaic made from little glass tiles called 'smalti'. The design is of flower, and it's twelve petals point towards the twelve posts of the Roundhouse. This was assembled during the summer of 2006 at Coed Hills Rural Artspace with the generous help of Cardiff based mosaic artist Caithlin Tracey (www.acanthusmosaicstudio.co.uk).
Home | News
| First Roundhouse | New
Roundhouse |Gallery Index
The Project | Resources
| Contact | Help
All content: © The Roundhouse Project 1997-2010





